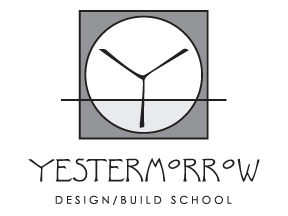[cont’d…]
November, 2011.
Prior to the Less is More class at Yestermorrow, we were asked to read some books from a recommended list, and to share some inspiring visual images related to living in a small or tiny home. This was one that my mom had sent me that caught my eye:
These are the design takeaways from the video that I feel might apply to this project:
- Use every inch of available space
- At 330′ SF, it is roughly three times the size of the 23′ long (20′ long interior) Airstream
- “Small area means efficiency and user-friendliness.”
- Sliding wall system = stacking functions within fixed space
- Factoring light & color into design affects mood and sense of space
- Reflective ceiling makes sliding wall mechanism less conspicuous
- Reflective surfaces increase light value, which may mean less energy consumption
- It’s very important that the bed disappears, otherwise it occupies a dominant area of the home
- Screening room!
When this video was screened for the class, there was a comment from one of my classmates that the tight, mechanical feel felt a bit claustrophobic and cold. I suppose that when I first heard that opinion, I felt that it wasn’t taking into account what the space was like when the architect and his family lived in it in the past. Or perhaps the person didn’t have any experience with living in tight spaces out of necessity. While I still feel that way to some degree, what I allowed for later is that there are (of course) many different ways to live and design for a small space – without using metallic, sliding modular units, for example.
Over the course of the next few days, as the Fall weather was changing the landscape, we had a few class discussions about the technical and philosophical aspects of living in smaller spaces, and both of our instructors were able to share what it was like to design, build and live in small structures, which was a rich experience. On occasion we’d head out on a local field trip to visit smaller homes in the area and get a sense of how space was intelligently designed, depending on the needs and surroundings of the owners. Then we all bellied-up our drafting tables and started working on designs of our own!
The entire class was great, both teachers were knowledgeable and my classmates were all interesting to learn from as well. But I have to admit that it was an unusual treat to chat about design with one of the instructors, Andreas, who had already renovated an Airstream of his own. I learned a few things that weren’t apparent from online videos of his project, namely:
- The Airstream was renovated without a bathroom, which side-stepped the need to do additional plumbing work. This allowed the renovation to be completed more quickly & easily. It also increased the size of other liveable spaces.
- The Airstream was parked in someone’s driveway, and the bathroom in the house was available for use. The Airstream plugged into the house’s electrical source. The utility cost $15 per month.
- Having guests over presented a few challenges, but saving money and being creative & flexible was a motivator for making the space work.
From a design perspective, I also learned:
- That the context for an Airstream includes considering that it may be parked for long periods of time.
- Overhead compartments, while good for storage, make the space appear smaller.
- By removing the bathroom from the rear of the trailer, it was free to be converted to a bedroom.
While happily picking Andreas’ brain about the specifics and context around his Airstream experience, he looked me in the eye and gave me what I felt is the most important piece of advice. One of the absolutely vital things – especially in design / building a project like this – is, “Keep it simple!”
I recognized immediately that this is a necessary mantra for me. I know that I can sometimes get caught up in too many creative possibilities and get stuck or procrastinate as a result. After our talk, I wrote the words on a piece of paper and taped it over my work station as a reminder.
Andreas showed me how to break out my drawings and materials into a standard presentation format, which I was thankful for because it’s an important professional skill, and one that I will later use in preparing my final practicum project. But back to where I was last year, our class started with a study of basic drafting skills, including drawing to scale and using graphic standards.
Without having an Airstream already, I could only guess at how big the one I would eventually buy would be… so I imagined it at 19′. I found some pictures of smaller Airstream floor plans, and started looking at what I felt worked and didn’t. I imagined which parts I might want to theoretically keep original, and which I’d want to renovate. I had to consider that I might find one gutted or in a state of disrepair or neglect. So many possibilities.
We started with what are called “bubble diagrams,” loosely arranging concepts for how spaces are to be used in the form of little colored circles, and moved them around to see which relationships might work better… or not. Then we all came up with more traditional, utilitarian construction shapes and did a number of iterations until we came up with final designs. Along the way, I was able to play around with Google Sketchup and learned a bit about how to create an Airstream design using that program. The class was a lot of fun and we had a few late nights, well worth it.
TO BE CONTINUED…




